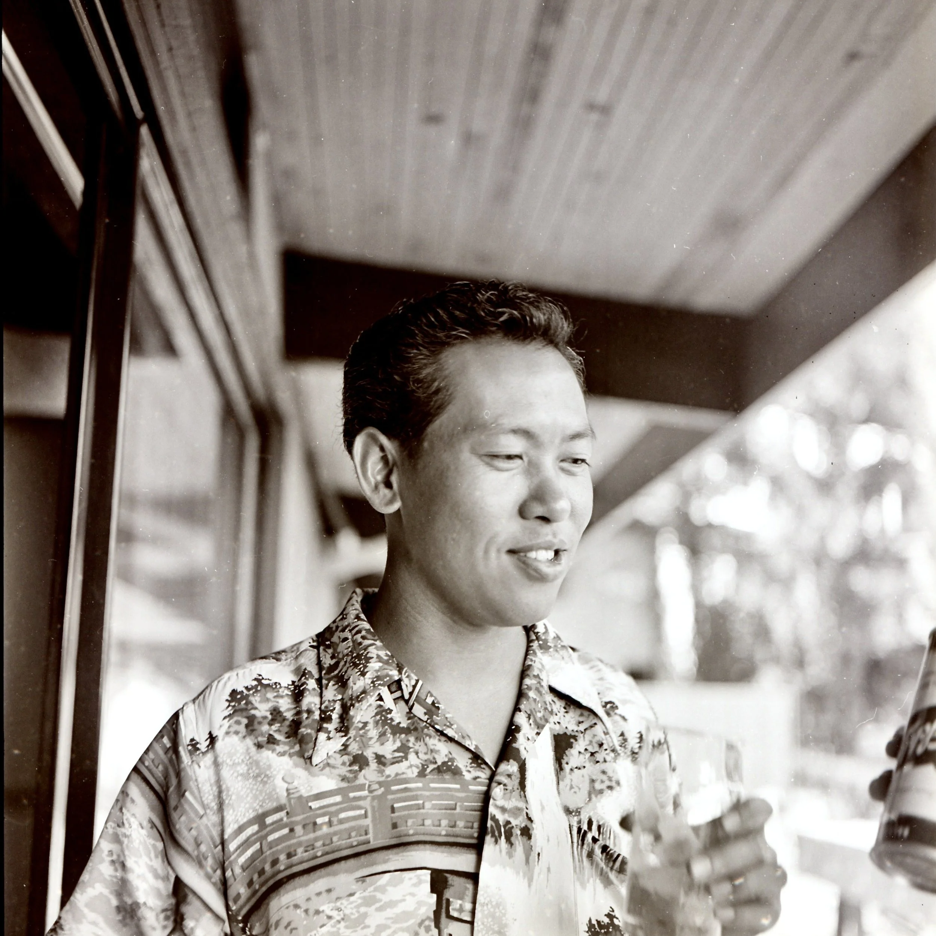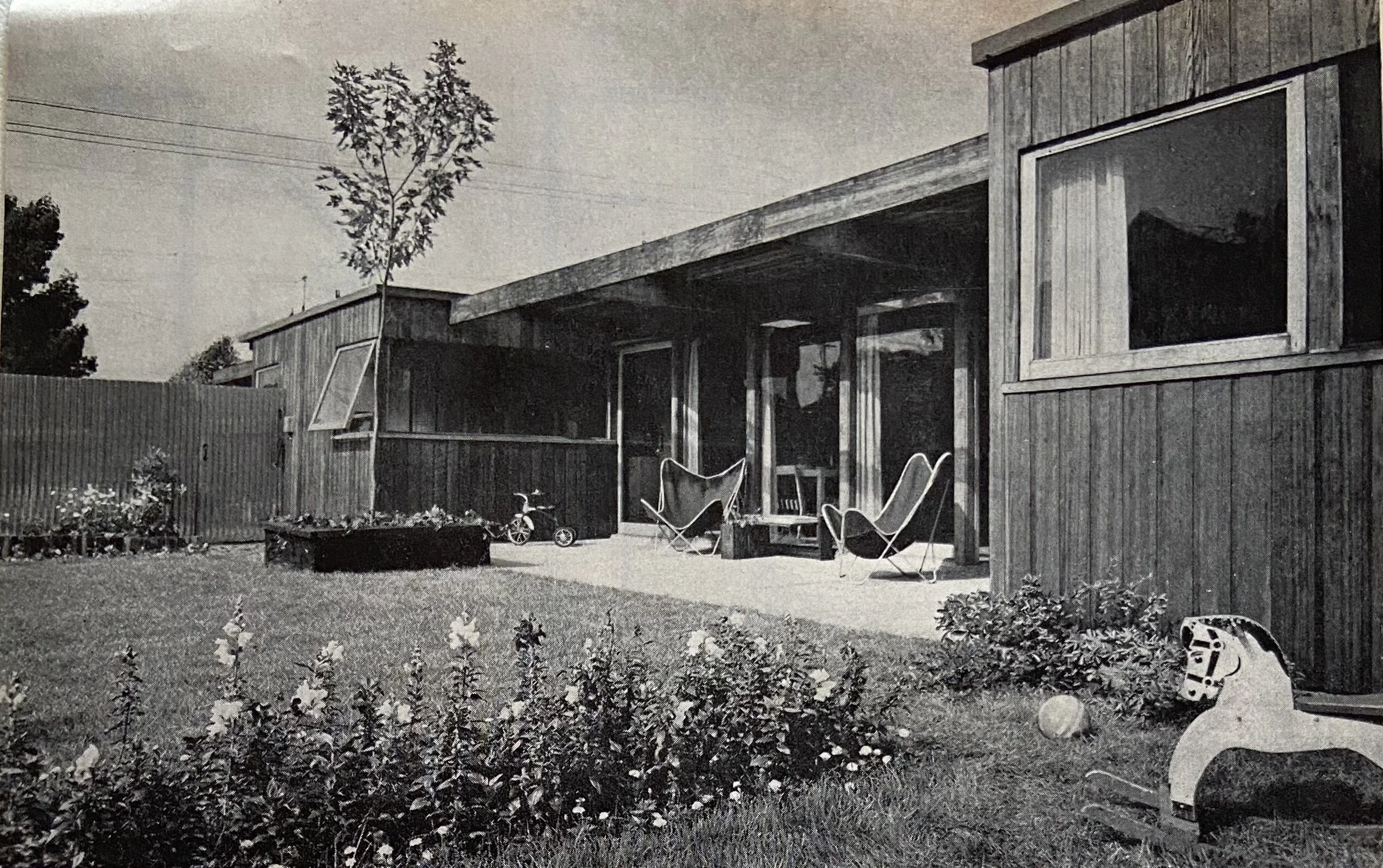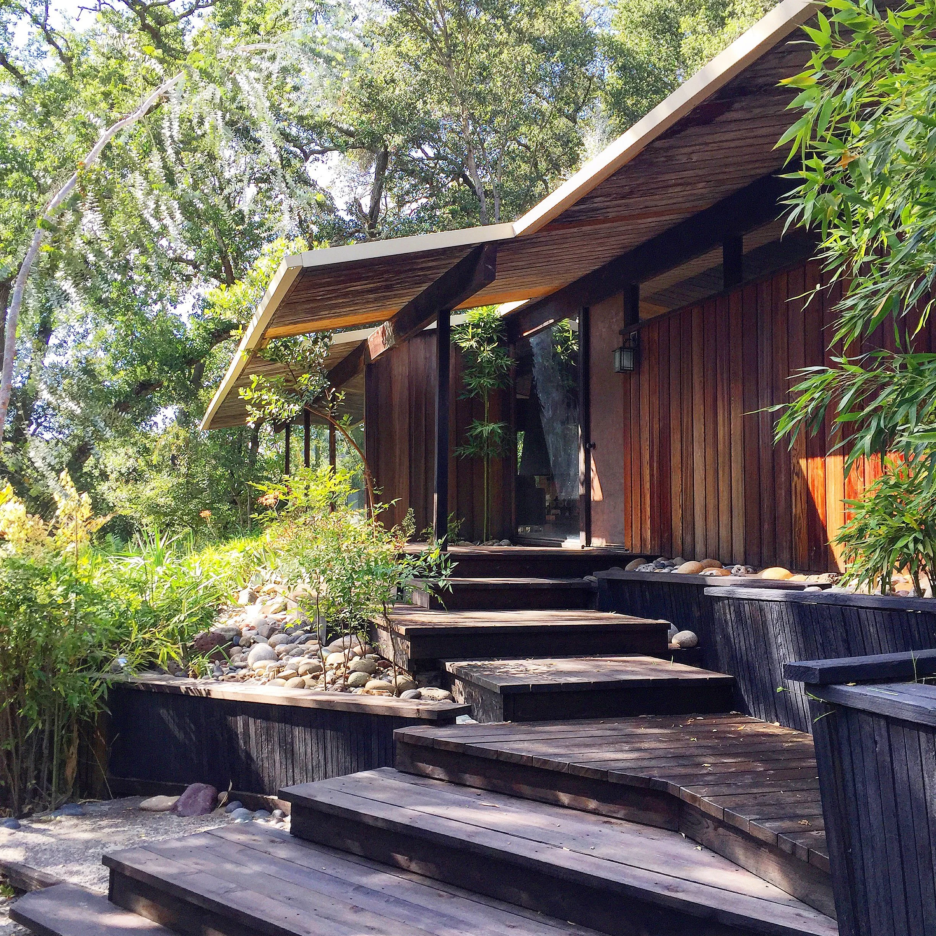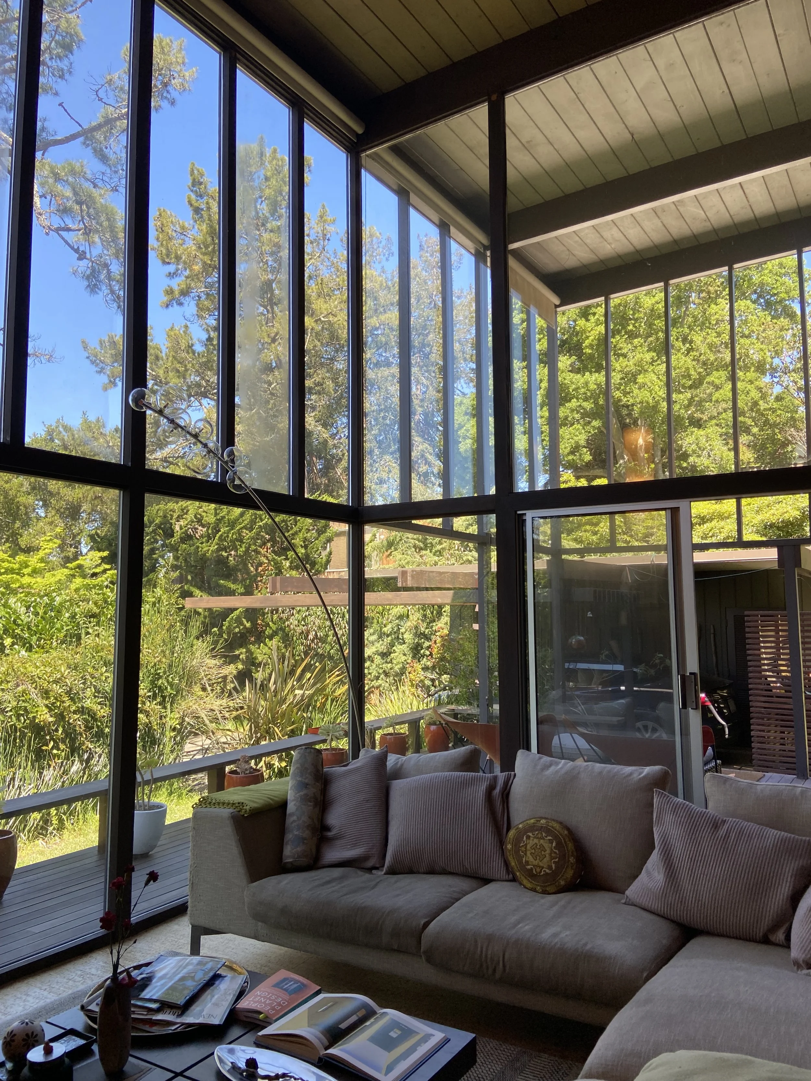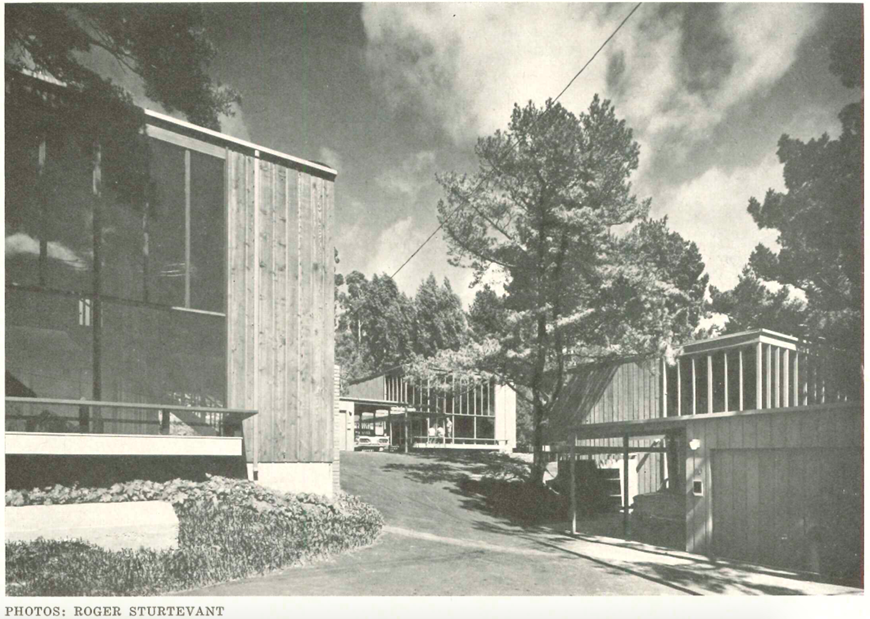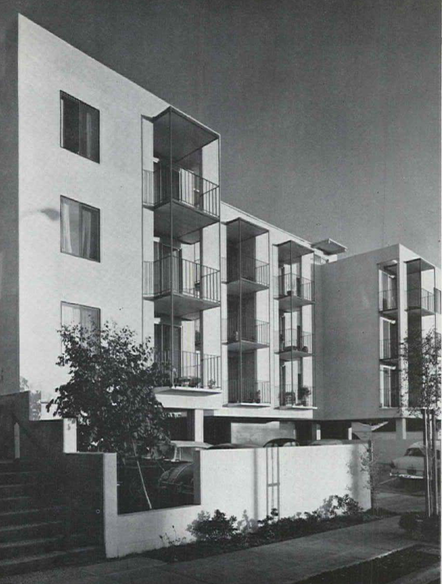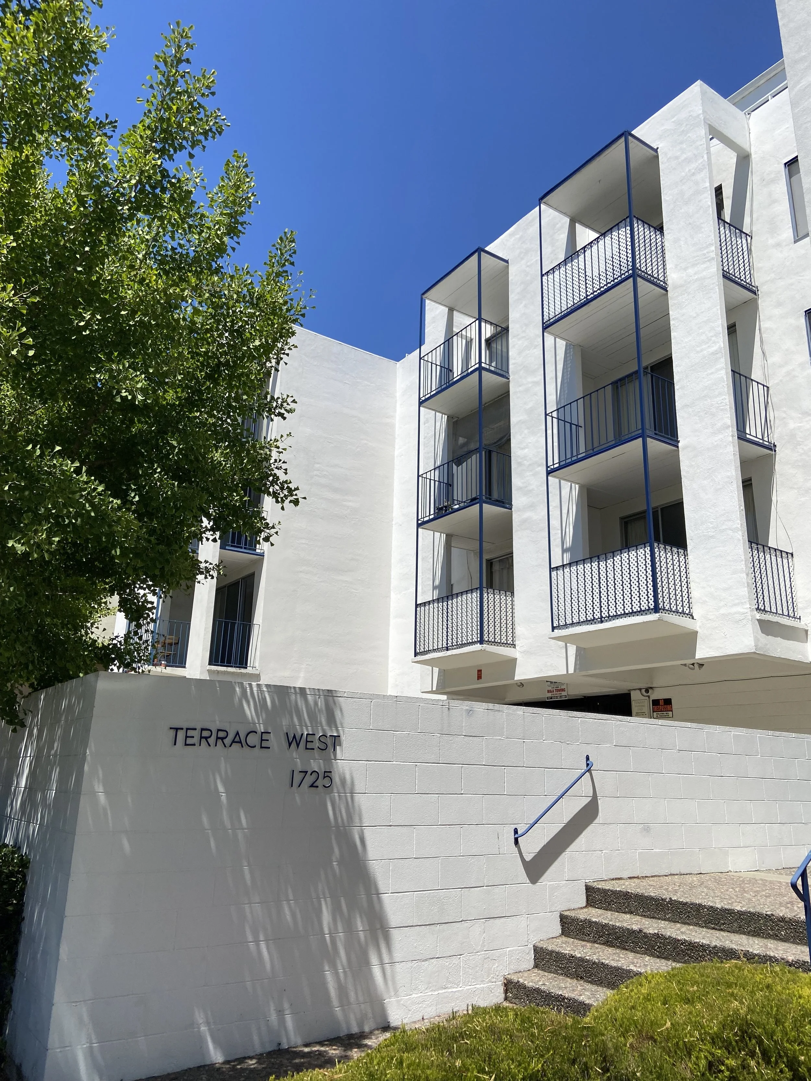Roger Lee, A.I.A
Roger Y. Lee (1920-1981) was a highly prolific and acclaimed Chinese-American modernist architect who significantly shaped Bay Area Modernism. A key figure in the Second Bay Region Tradition, he was renowned for his ability to design on challenging lots and create livable, space-efficient homes affordably.
Career Highlights and Work
Lee's extensive body of work spanned several decades and multiple states, showcasing a versatile talent across various building types. His projects included:
Residential: Over 100 single-family homes and 20 multi-unit housing projects. He also designed 10 tract home projects, which demonstrated his innovative approach to standardized housing.
Commercial & Civic: 17 private commercial projects and 12 public sector projects.
Specialized: 10 medical-related buildings and 6 religious buildings.
Recognition and Influence
Despite working during a period of widespread anti-Asian racism and segregation, Lee's talent earned him significant recognition. He received 28 design awards throughout his career, including an Award of Merit from the American Institute of Architects in 1965. His work was also regularly featured in prominent publications, such as architectural and home magazines, during the 1940s and 1950s. His designs are particularly noted for their strategic placement on difficult lots and their clever, space-saving solutions.
Racial Context and Housing Policies
The Bay Area, where Lee's career flourished, was a source of exclusionary housing policies that affected people of color. Examples of such ordinances:
The 1890 Bingham Ordinance explicitly used zoning to exclude specific racial groups.
The 1870 Cubic Air Ordinance and 1880 Laundry Ordinance were examples of policies that implicitly criminalized the Chinese population.
Berkeley's 1916 comprehensive zoning ordinance established exclusive single-family residential zones, which was celebrated by a real estate magazine for providing "protection against invasion of Negroes and Asiatics."
Lee's work stood out during this period of societal limitations and segregation, as his talents for strategic placement and small-space configurations made him a standout among his peers. He worked in an era of widespread anti-Asian racism and societally imposed limitations for persons of color, and his name and work, despite their acclaim and prolific nature, are "currently underrecognized."
Selected Works
Lee Residence
1948, Berkeley, California
The home that Roger Lee designed for himself, his wife, and their young son was featured in the September 1949 issue of Architectural Record Magazine. This residence, built on a 40-foot-wide level lot, exemplifies Lee's architectural philosophy and his forward-thinking approach to residential design.
Lee's design for his own home was a direct response to his core requirements for "good living." He was considered ahead of his time for integrating principles that are now a hallmark of sustainable and modern design.
The basic requirements for good living, as he calls it, were privacy from neighbors, solar heat (ahead of his time), indoor-outdoor living, an area for children, a place for overnight guests, general control of social activities from the kitchen, and morning sun in the bedrooms. Lee also displays his great use of space-saving and clever storage solutions.
1949 “America’s Best Small Houses” selection.
Wilkinson Residence
1956, Orinda, California
1956 National A.I.A. “Homes for Better Living” Awards Program, First Honor Award.
1957 House & Home Residential Design and Construction Awards for 1957, Award of Merit.
980 square feet, post and beam construction, walls of glass, steep hillside lot with a small flat grade.
Reed Place Housing Group
1961, kensington, CAlifornia
Tract House in Bay Region Style
1950 -54 (land survey 1954) Purchased ½ acre “Arlington Acres”
1960 Development and building begin.
1961 By June of that year, all three homes were completed.
1962 National A.I.A. Honor Awards Program “Award of Merit.”
1962 A.I.A. in cooperation with House & Home and Life Magazine Awards Program “First Honor Award.”
1962 Architectural Record “Award for Excellence for House Design.”
Described, “Three houses made a community by adroit planning”. “The houses are nearly identical, except for minor variations in placement of garages and patios. But the arrangement of the houses shows considerably more finesse than is usual among tract houses.”
“The internal planning of the house is characterized also by flexibility so that it may accommodate a variety of family arrangements.”
Terrace East, Terrace West Apartments
1964, Berkeley, california
1965 National A.I.A. Honor Awards Program “Award of Merit”.
The jury for the awards that year included: Willis N. Mills (Chair), Philip Johnson, Donald Lutes, Nathaniel Owings, & Peter Tarapata.
The design of the complex maximized the use of a small, sloping, L-shaped lot. The two apartment buildings, Terrace East and Terrace West, were laid out with a swimming pool located between them. Parking was situated below the complex, community laundry facility, and balconies for all units were designed with care.
Publications
Heitkamp, Helen. “A Plastic House in Yreka.” The San Francisco Examiner Pictorial Living, November 8, 1959. pp: 8-9.
“Tract House in Bay Region Style.” Architectural Record, May 1962.
“A Compromise, but a Reality.” Architectural Record, September 1949, 116–18.
“Domestic Architecture of the Bay Region - A Guide” Architectural Record, September 1949.
“AIA Award of Merit: Roger Lee Associates Terrance East and Terrace West Apartments.” AIA Journal 1965. pp:40-41.

